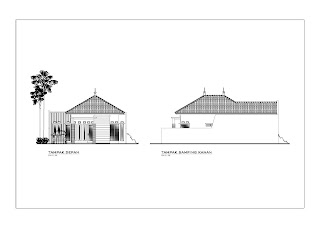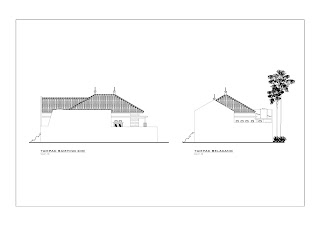 Minimalist home design a floor located in Bogor
Minimalist home design a floor located in BogorThe following is a home design minimalist home design a floor that is located in Bogor. The house owned by Mr. Ruslan Hadi is planned to be built on land measuring 10 x 15 m. The design tends towards the minimalist contemporary, this can be seen in the formation of a rigid frame with a simple profile and accent. Form of the hats are also made without the addition of just a box-shaped profile accent hats around the house like a model home model of the Mediterranean or classic.
 Minimalist home design a floor
Minimalist home design a floorTalking about the looks of the building, one floor house design minimalist uses a pyramid roof or it could be called the roof joglo. For the porch, its roof supported by two large columns of concrete with accent line comb on the lisplanknya the added profile to be not too rigid in appearance. At the top of the window sills and door frames fitted looster shaped wooden box for better air circulation.
On the left position minimalist home design this floor there is a carport directly opposite the position of the kitchen. So that the circulation of air in the room the kitchen is very good because there is a window to remove the hot air and odors from the cooking process is not only spins on the house. That's the opinion of House Design 2000. How do you think
Tidak ada komentar:
Posting Komentar