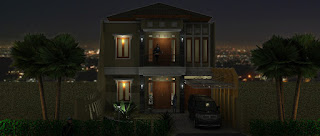The following contemporary minimalist home design is a design house owned by Mr. Ahmad Rachadian. The plan of this house will be built on the ground the size 10mX20m located diperumahan REGENCY STONE FRUIT, Bandung. The position of the house facing towards the east, which is of course very well air circulation and lighting. With this position morning sunlight will enter through a window, so the room will light without artificial lighting during the d
 |
| Tampak Depan |
To design his own house, this house tend towards minimalist contemporary. Where the concept is to combine other accents into a homage to the minimalist design. Accents, these include the Mediterranean, Tropical, etc. entered into a concept that is contemporary minimalist home.
 |
| Tampak Belakang |
Minimalist accents can be seen in the formation of doors and window frames that tend to simple and lightweight with straight lines and rigid. This application can be seen also in the formation loster above the door frame which is also shaped box. To accent the Mediterranean can be seen in the formation of concrete profiles are a little bit complicated and increasing the profile of the form box on the balcony of the second floor of this house.
In this contemporary minimalist home design that is quite dominant in the position of the building facade is formed by orange color profiles are simultaneously used to support the canopy above the carport. Besides as a buffer canaopy, concrete columns is also a focus point of view on the facade of this house. To position looks behind him, there is a koi fish pond and gazebo that serves as a means of refreshing. What do you think readers?
Interested to plan and design a house your home? You think about the concept, Home Design 2000 will try to help you. Greetings!


Tidak ada komentar:
Posting Komentar