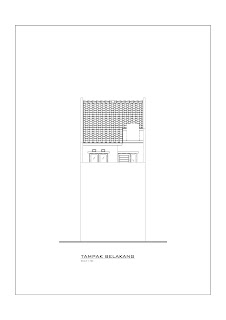Okay directly to the explanation of its design, minimalist design accented tiny house measuring 4.5 mx 15 m, the plan to build durian plantation area, east jakarta. But because there is something or other problems so this house is not realized. Because the demand for our friend (owner) to to share a small house minimalist design is also, our House Design 2000 ventured to share it with you for free. Hopefully small house minimalist design is more useful in your hand rather than just being our archive only.
Ground Floor:
1 Living Room
1 KM / WC
1 Bedroom
1 Kitchen
1 Carport
1 Access stairs to second floor
Upper floor:
2 Bedrooms
balcony
place Drying
Laundromat
Central space
 |
| Denah Lantai Dasar |
 |
| Denah Lantai Atas |
 |
| Denah Atap |
 |
| Tampak Depan |
 |
| Tampak Belakang |
 |
| Tampak Samping Kiri |
 |
| Tampak Samping Kanan |
Tidak ada komentar:
Posting Komentar